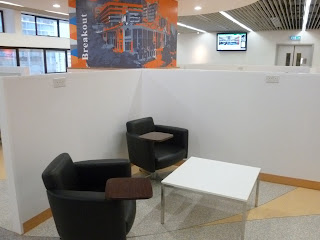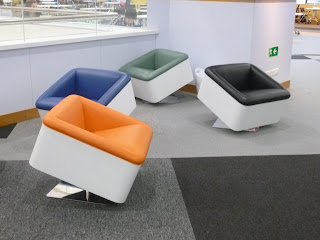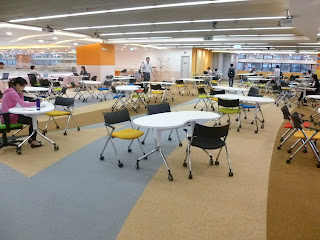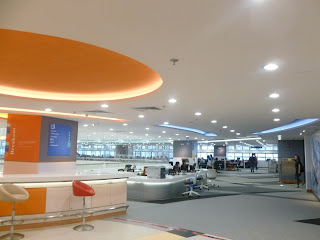Main Library
Learning Commons
As we know, with the development of the Centennial Campus, the University is investing
heavily in it’s infrastructure to ensure that it is ready for the double cohort
of students that will be arriving in September. This increase in student numbers is as a result of structural
changes to Curriculum delivery in Hong Kong, and in addition to the new campus and facilities, there is also a great deal of activity to prepare for September 2012 elsewhere on the campus.
Once the three Faculties of Law, Arts and Social Sciences move to the new Centennial Campus, work will get underway to refurbish
and repurpose the vacated space in order to improve facilities for most of the
remaining 7 Faculties.
Included in this programme is work to
improve student learning facilities in the Main Library.
 |
| Entrance to University Library |
For a number of years the Library staff have
been exploring ideas and ways that they can manage the University collections
whilst releasing space to other much needed student activities. Students require much more dynamic, technology rich spaces in which to study in addition to the quiet, reflective spaces to be traditionally found in libraries.
 |
| Main Library |
In September 2011, staff from the HKU Library
attended the Universitas 21 Learning Environment Design Workshop hosted by the
University of Birmingham, and although plans for a new “Learning Commons Style”
facility were well underway, the participants felt that the experience of the
workshop has helped to inform the development of the space.
Recently completed, the 3rd floor of the library has
been entirely converted to accommodate the Learning Commons. The space has been configured into a number
of zones, clearly definable by the use of colour, lighting, furniture and
facilities.
The space is divided across two wings with
a central core housing staircases, lifts, toilets etc. As soon as you arrive at the third floor
either by the lift or the staircase, the identity of the space is clear.
 |
| Entrance to Learning Commons |
The zones in the new Learning Commons include:-
Zone A - Quiet Study Zone,
Zone B – Group discussion Zone
Zone C – Socialization and relaxation Zone
Zone D – Technology Zone
Zone E – Inspiration and Identity Zone - now the Multi-purpose Zone
Zone F – Orientation Zone
Zones A and B are located in the smaller of
the two wings and are separated from the rest of the accommodation by the lift
lobby/stairwell. This separation works
well, as the other Zones in the
facility are not delineated by physical barriers.
Zone A – The Quiet Zone
 |
| Entrance to the Quiet Zone showing room layout |
 |
| Layout of Quiet Zone |
This relatively small space has been planned to create a number of different types of space for quiet study. The study carrels have been designed to give individual students lots of space for books and laptops and give the option of students working in pairs (as long as they are quiet!)
 |
| Study carrel with low partition height |
This is a space where absolute quiet is expected, students cannot use their personal computers or devices in this space.
 |
| Interesting Rules for this spaces |
 |
| Use of manifestation on windows to denote room use |
 |
| Table, or is it? |
 |
| Unit opens showing seat and space for bags etc. |
 |
| Several were in use, and they are surprisingly comfortable |
A few computers are also located here.
Zone B - The Discussion Zone
Leading directly off the Quiet Zone, is
Zone B the Group Discussion Zone, and
you would think that these were two activities that could not be easily
co-located.
However, the Group Discussion Zone includes
17 Group study rooms, some of which are located around the periphery of a main
open area. These rooms are sound proof,
and suite of 6 rooms have been located by the Quiet Zone to form a neat barrier
between the Quiet Zone and the noisier open areas.
Most of the Group Study/collaboration Rooms
were in use with students mainly preparing for presentations to be assessed as
part of the examination process. Many of
the students were wearing business suits, something that I have seen a number of
times over the past few weeks.
Four of these rooms have partition walls
and can be converted into two larger rooms if required. Staff or students can book any of the rooms,
and if the larger rooms are required, the Library staff will arrange to open
the partitions in advance.
All of the rooms have a wide range of equipment
installed complete with laptop computers, however if the students want to use
their own devices, they can easily connect into the system.
The tables are adapted to house access to power and controls for the equipment etc. and, equipment use instructions are also located
here.
The main area of this zone is given over to
informal group working space with large tables to
accommodate reasonable sized groups, their books and laptops etc.
As is often the way, large columns exist in
the spaces, but these have been cleverly utilized to create some separation
between the groups, deliver access to power, provide good lighting and some decoration.
Other corners of the space have been used
to create informal discussion areas.
The other Zones are located cross the Lift
Lobby and Stairwell and I am going to talk about each of them as we meet them,
which will take the zoning letters out of sequence!!
Zone F – Orientation Zone:
This is a very small, but extremely
important zone. As soon as you enter the
floor, you are greeted by the enquiry desk, staff here can help with just about
any question that the students may have and they are also able to provide support
to most of the technologies deployed on the 3rd floor.
Immediately on entering this space, the
lighting system used creates a very different feel and environment to spaces
elsewhere in the library, the lighting seemed to be good everywhere and no sign
of “pooling” or dark /gloomy areas.
Moving in an anti-clockwise direction and to the right of the desk is the Technology
Zone (Zone D)
This area is the open access computer
cluster area, with a large number of fixed PC’s and scanners which are bookable
through a booking system.
 |
| View across the Technology Zone |
 |
| PCs with Scanners |
 |
| Workstation set up |
 |
| The booking facility is close to the entrance and enquiry desk |
..... and a few quirky, but very comfortable chairs
This Zone leads into the Inspiration and
Identity Zone (Zone E)
which is now known as the “Multi-purpose zone".
which is now known as the “Multi-purpose zone".
This is an area with much more flexibility
than other spaces on the floor. The
tables and chairs are on wheels and the students can rearrange them and bring together more tables to accommodate larger group.
 |
| There is access to power around the edge of the room |
The space includes a number of ceiling mounted
projectors and motorized drop down screens,
There is also a lectern that can be brought
into the space when required.
Between this and the next Zone, (Zone C, Socialisation and Relaxation) there
is a narrow corridor connecting the spaces.
In this picture (below) we can clearly see
the double height atrium space breaking up the floor plate. This atrium is glazed and not only prevents
sounds spilling between the two floors, but also assists with sound control
on the 3rd floor generally.
Zone C – Socialization and Relaxation Zone.
The final zone on the 3rd floor is set up for informal meeting and working, and includes a corner with vending machines for cold drinks and snacks.
The final zone on the 3rd floor is set up for informal meeting and working, and includes a corner with vending machines for cold drinks and snacks.
Throughout the 3rd floor, the
carpet and marmoleum flooring is used to create pathways and delineate spaces
generally. In this area, the floor shows
students quite clearly where the boundary for food and drink exists.
 |
| Red strips on the floor, "no food or drink past this point" |
In addition to the bar height working areas with stools, this space is broken up by a number of alcoves with a range of soft furnishing.
This is the last area to be completed in
the learning commons. The final delivery of
furniture was expected at some point during the day, and when word reached us that some of the the new sofas in the style of "Ying and Yang" had arrived, we rushed to see them, but we were beaten to it!
 |
| Alcoves in the breakout area, waiting for furniture |
 |
| Alcove area |
 |
| New furniture in use within minutes, not even in their final location yet. |
This brings us full circle around the space in view of the enquiry desk.
Considering this is just one reasonable sized floor (I am not sure of the actual number of square metres) in a University Library, there is a huge amount to see and to note.
The space allocation for each zone has been carefully considered and all of the elements including environmental, technical and physical (furniture etc.) work wonderfully together to create a fantastic space for the students to work and learn in.
Considering this is just one reasonable sized floor (I am not sure of the actual number of square metres) in a University Library, there is a huge amount to see and to note.
The space allocation for each zone has been carefully considered and all of the elements including environmental, technical and physical (furniture etc.) work wonderfully together to create a fantastic space for the students to work and learn in.
































This "all in one" seating must be comfortable for the chinise prototype woman....if I sit in one of those I am not sure I would be able to get out again....ja,ja,ja!
ReplyDeleteMaria
Hi Maria, I have a picture with me sitting in one, and I didn't get stuck!!
DeleteVery interesting indeed Toni. There are some good ideas here, with way finding and graphics, and all it seems very clear and well organised for students. Did you get a feel for what students' preferences were for certain places? Was there a buzz anywhere?
ReplyDeleteNot sure about the call centre style of the quiet zone but you can see that they're offering distraction proof carrels and a bit of colour to jazz the screens up. Quite corporate but maybe thats for student acculturation?
Thanks Toni, very informative.
Hi James, The place were there was a real "buzz" was the collaborative zone, lots of activity both within the group study rooms and in the open area.
DeleteElsewhere, there was a general "hubbub", but at a very low level, I have been struck for the last 3 weeks at how quiet students have been in their libraries.
All of the spaces around the periphery were well used because of the access to power. Elsewhere in the library, we came across students studying in more traditional and quiet library spaces with cables for laptops stretching to every available power point which more often than not was not conveniently located.
I went back to the 3rd floor after 5pm and it was really packed with students, at that point it seemed to have a completely different and very lively atmosphere
Toni
Hi Tessa,
ReplyDeleteMaybe it's my poor camera skills, certainly within the spaces they feel light and vibrant, I guess the study carrels might be the least "exciting" but there is no question that these are spaces the students want to inhabit.
Toni
Cool place with lots of good equipments there! no wonder HKU ranking a pretty high position in the whole world. i have to say i am a little bit jealous.. anyway, good report!
ReplyDeleteThanks for your great information, the contents are quiet interesting. I will be waiting for your next post because you always help to the student i like it .
ReplyDeleteStudent accommodation in Leicester
Student apartments in Leicester
Best student accommodation in Leicester
ReplyDeleteThanks.Best English Writing Course in Hong Kong
Thank for sharing great information.
ReplyDeleteHong Kong Learning Center
Respect and that i have a keen provide: Where To Buy Houses That Need Renovation local remodeling companies
ReplyDelete